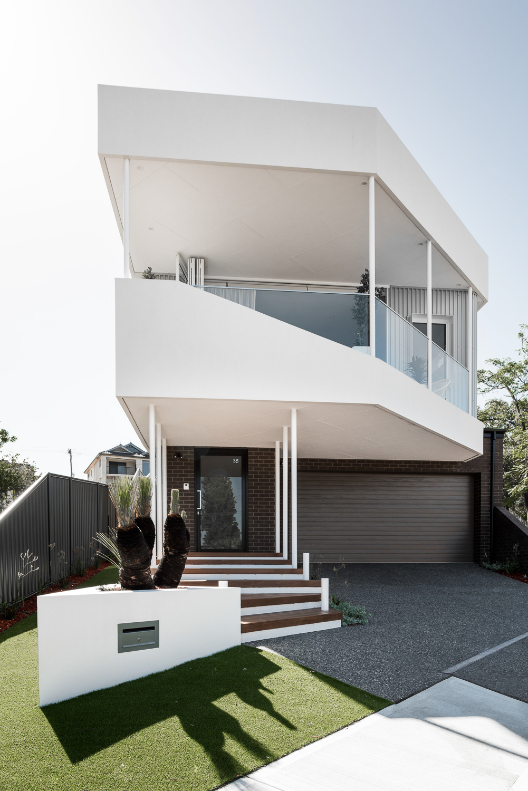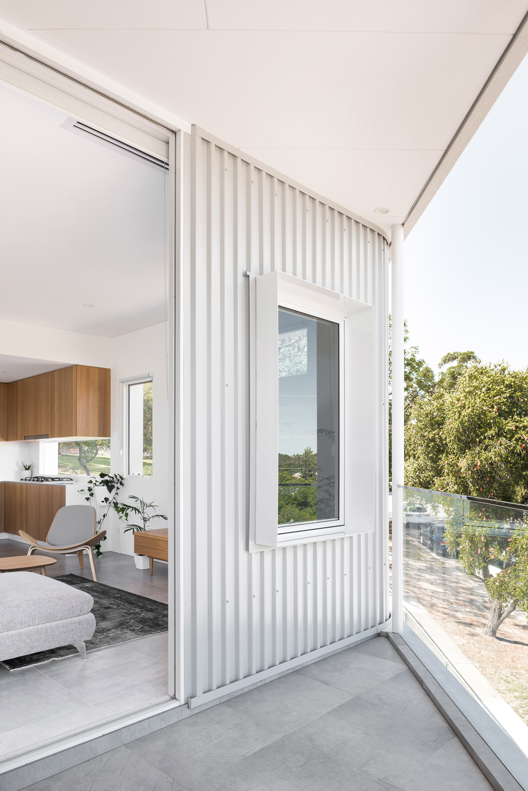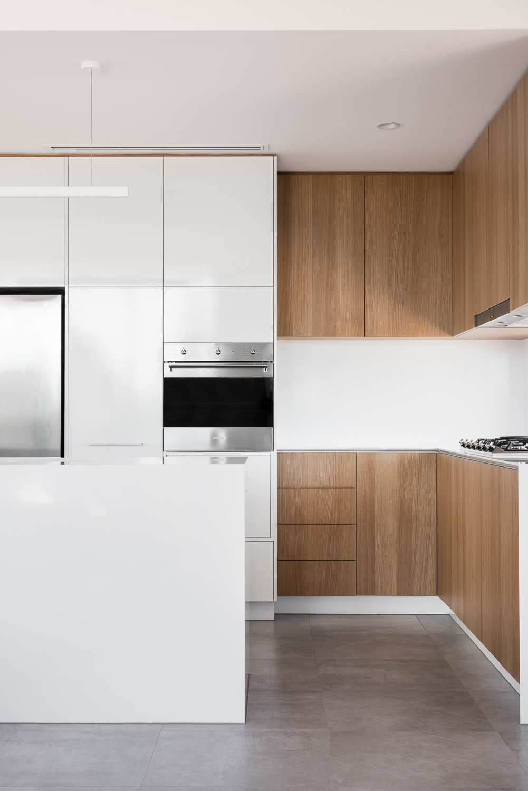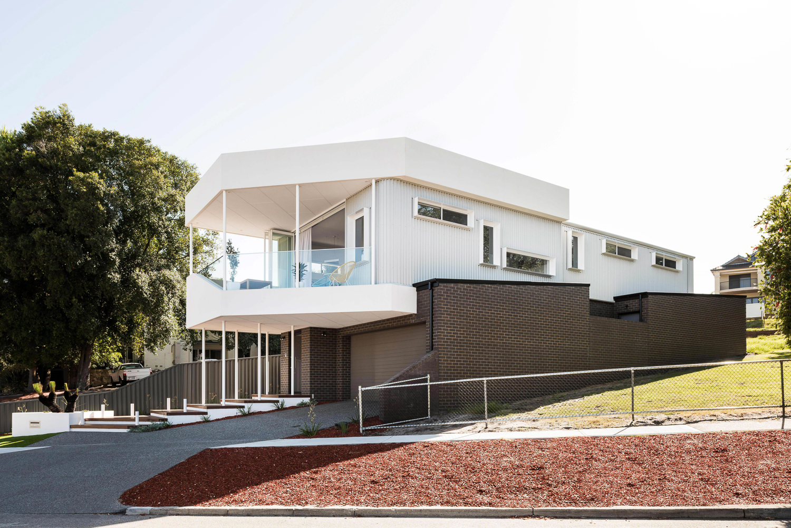

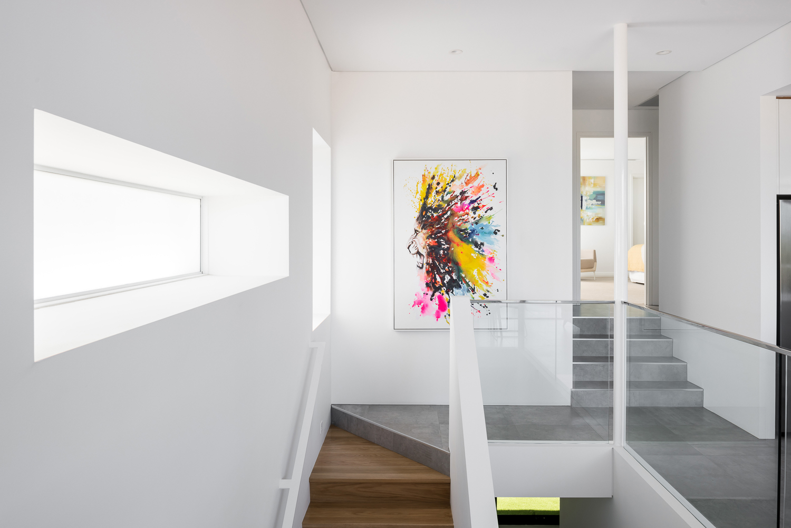
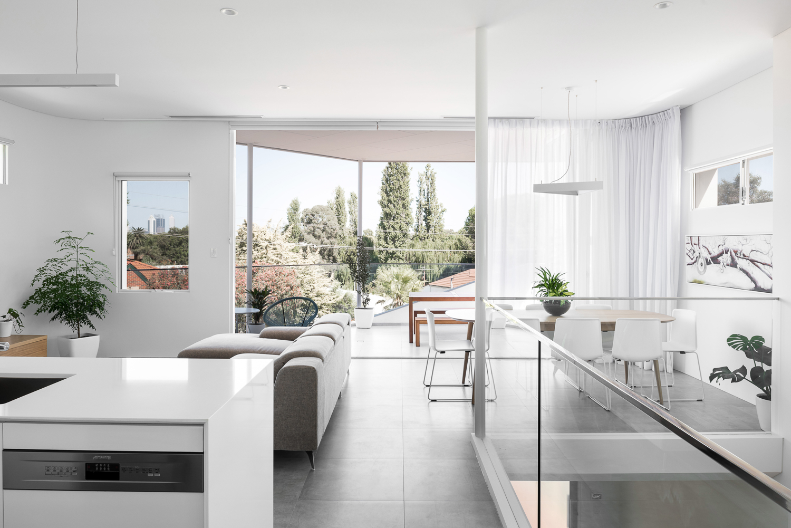
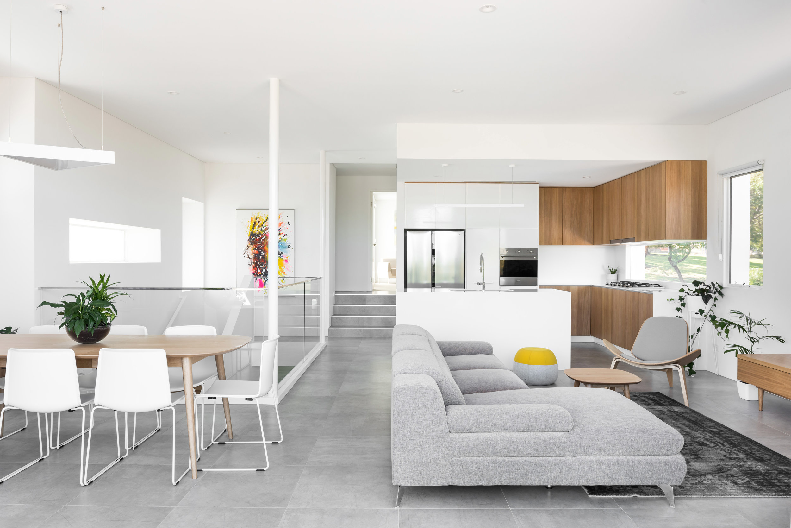
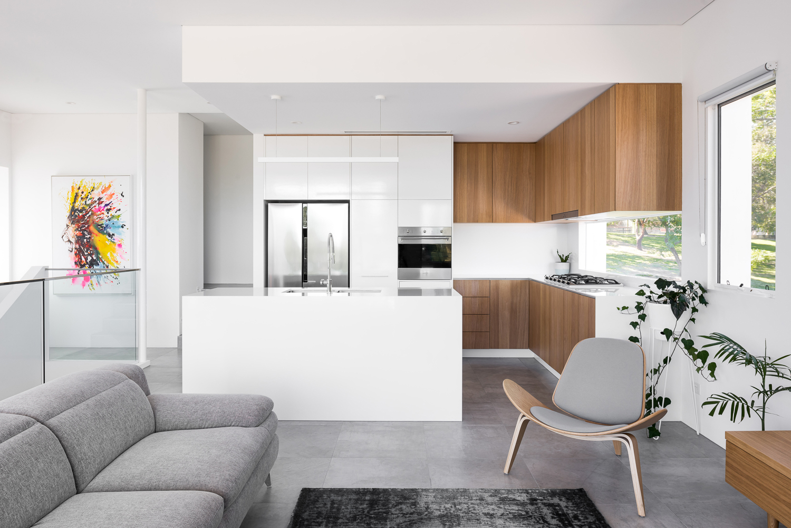

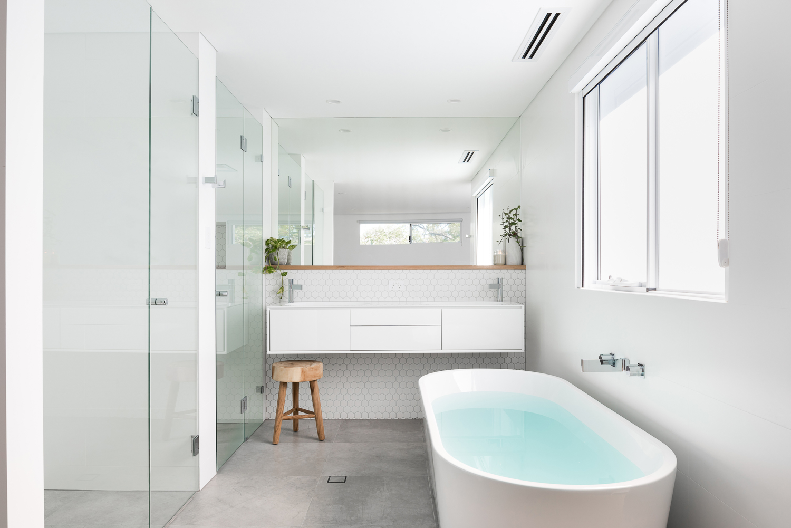
All images by Dion Robeson
Kathleen ave
The steps and stepping nature that is experienced throughout the home is a respectful response to the natural incline of the property, whilst also reducing the amount of retaining that would traditionally be required if the home was flat.
Chocolate coloured face brickwork was deliberately used to ground the project, to enable the project to sit harmoniously adjacent the established parkland, but most importantly, to emphasise the floating aspect of the cantilevering parts of the home. The upper floor materiality is expressed through interconnecting materials that complement its light-weight and hovering trickery, creating a yinyáng interrelating balance of dark versus light.
Orlando used contrasting colours, materials and profiles allowing the feature aspects of the project to really “pop”, whilst other less significant parts of the project vanish into the background.
The interior styling and experience of the home was inspired by Orlando’s overseas travels where he wanted to capture the fusion of hotel luxury and island villa living under the one roof. The result is a space that feels refreshing and lavish.
Internally, each window is strategically placed to frame an experience, and is celebrated. Externally, an extruded powder coated aluminium box punches through each of the upper level window openings to glorify their significance. Tall bi-folding doors to the balcony further accentuate the generously high ceilings to the living areas of the home whilst making indistinct the inside from the outside.
The purposely placed openings animate the main living spaces of the home with framed views to the Perth skyline and adjacent parkland. The views from the upper living areas of the home encapsulate the changing seasons, and provide a experiential similarity to a child’s treehouse, which inadvertently brings calm and content to inhabitants.
The extensive, yet controlled use of materiality, together with complimenting geometries are consistently themed throughout the home to give this building it's playful and swaggering personality. Additionally, a conscious effort has been made to apply sustainability into the project to ensure it is both energy efficient and water-wise.
*Structural Engineering Services provided by Engineering Design Consultancy Pty Ltd

