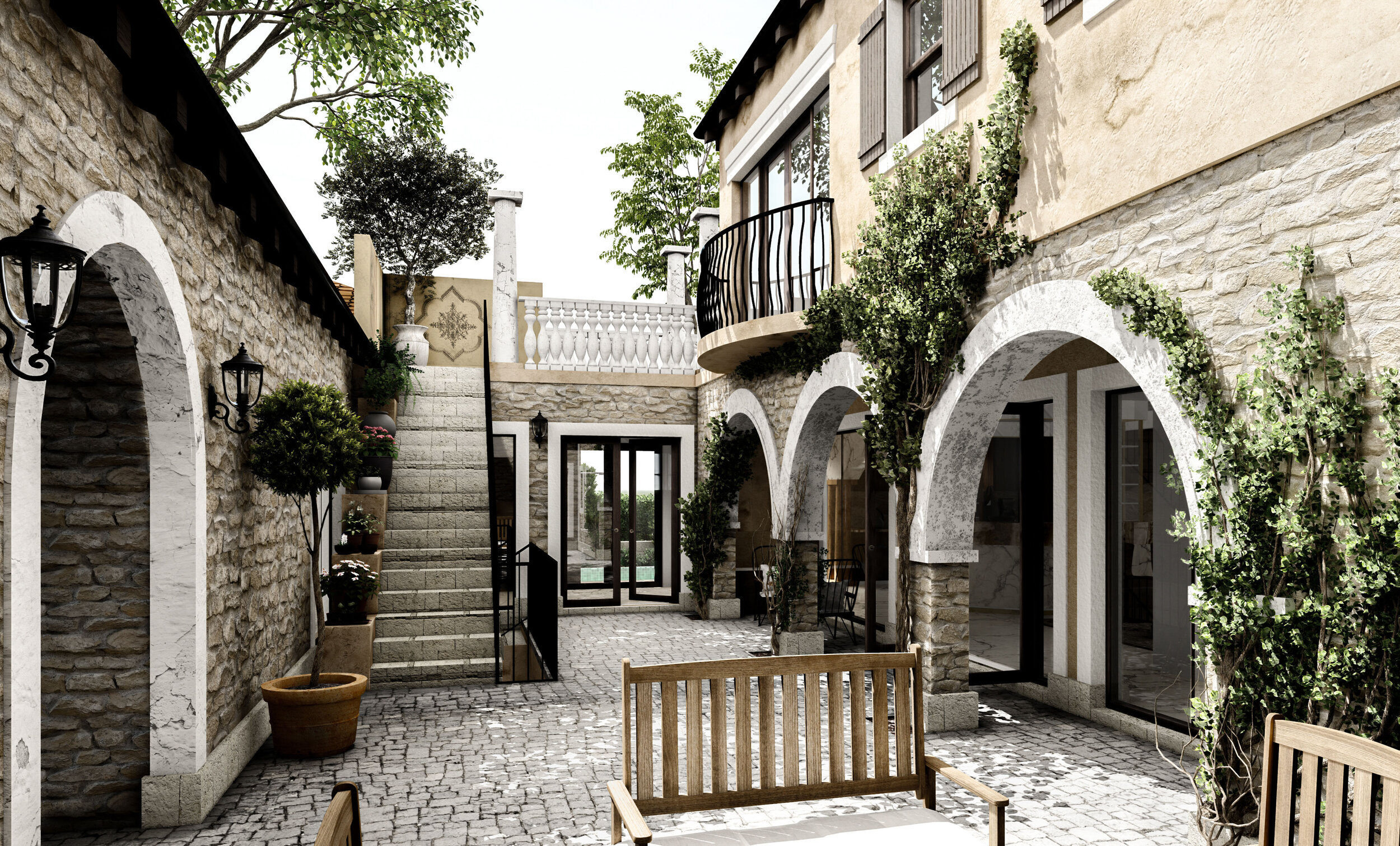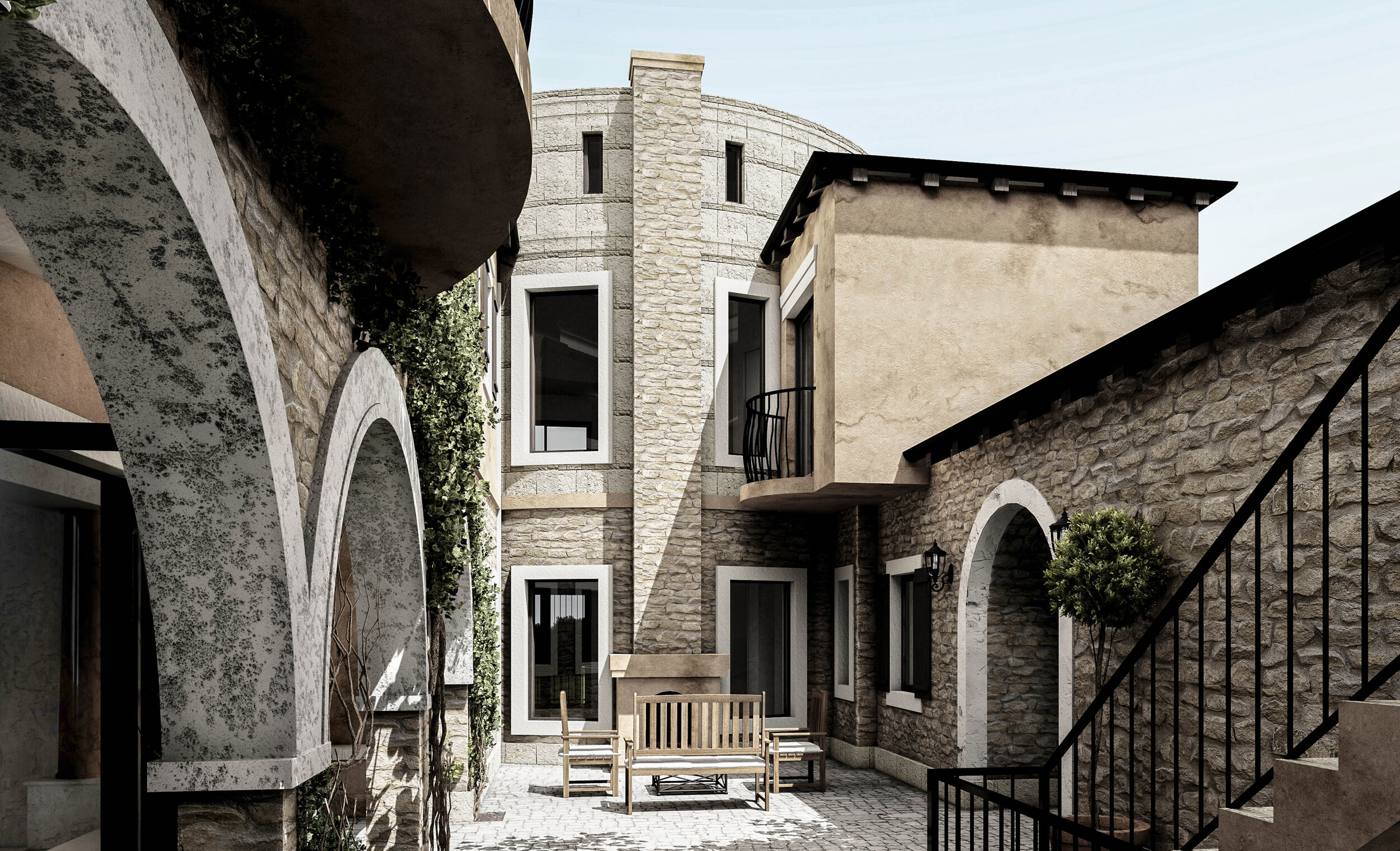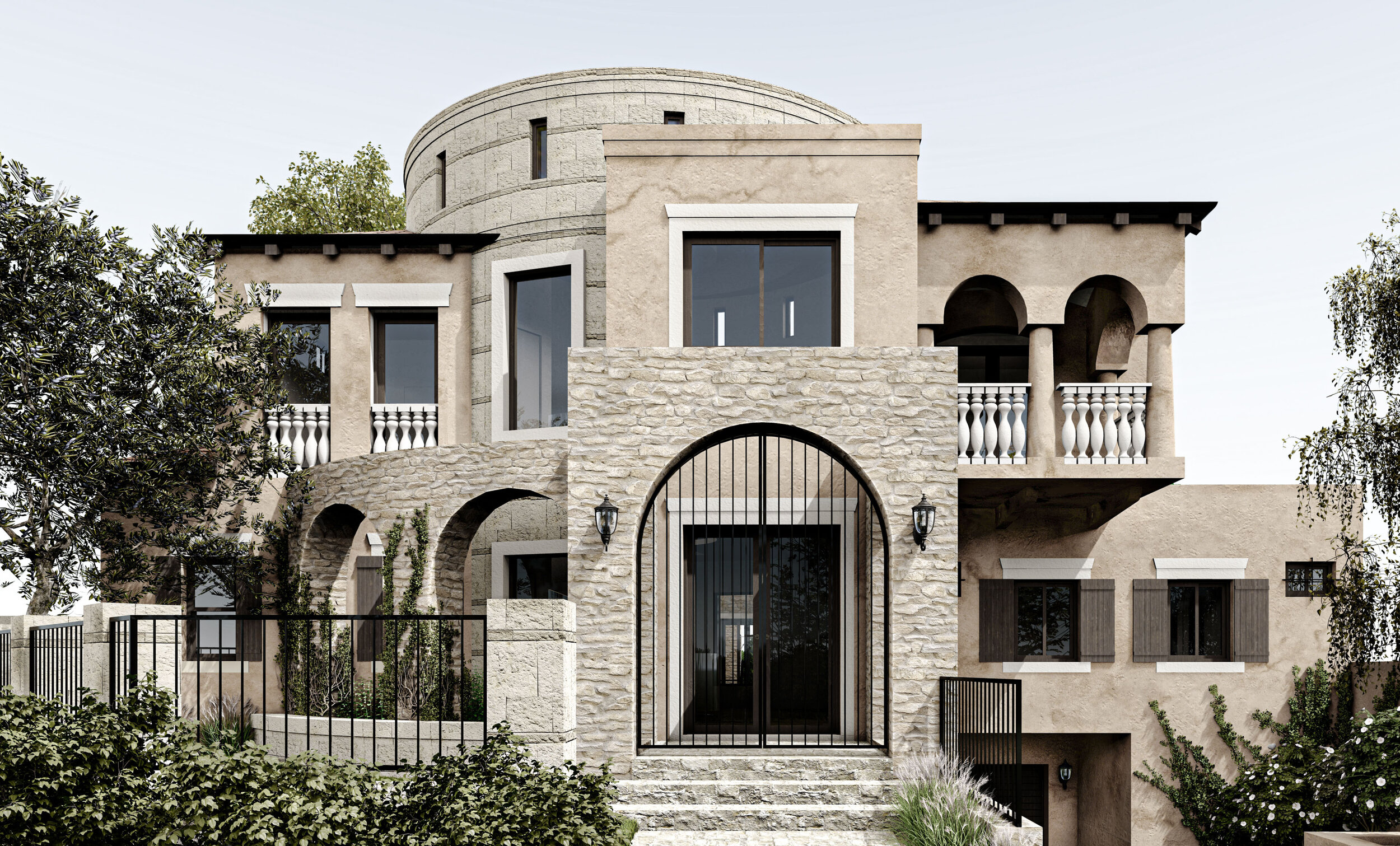Mediterranean Old Haus



visualisation by X-Space Architects
Mediterranean Old Haus
This project showcases our agile and diverse approach to architecture and style, together with our ability to directly cater for clients with unique tastes and desires of varying complexities.
The style of this home is not at all reflective of typical Australian architecture and with over 950m² of inhabitable space, that spans over 3 storeys, this project was not for the faint-hearted.
The clients came to us, driven with a great passion to share their vision for a Mediterranean inspired mansion. Whilst some clients lack direction and foresight, these two had an enormous amount of insight and a well-developed philosophy on what they wanted for their dream home.
Their greatest challenge was they didn’t have the skills to translate their ideas into architectural drawings. They needed someone who could translate this body of information into a buildable set of documents. It was essential to give the project architectural flare and passive solar design qualities. Given the contagious nature of a client’s enthusiasm, we were easily drawn into their excitement to turn their dream into an achievable reality.
