THE ONE
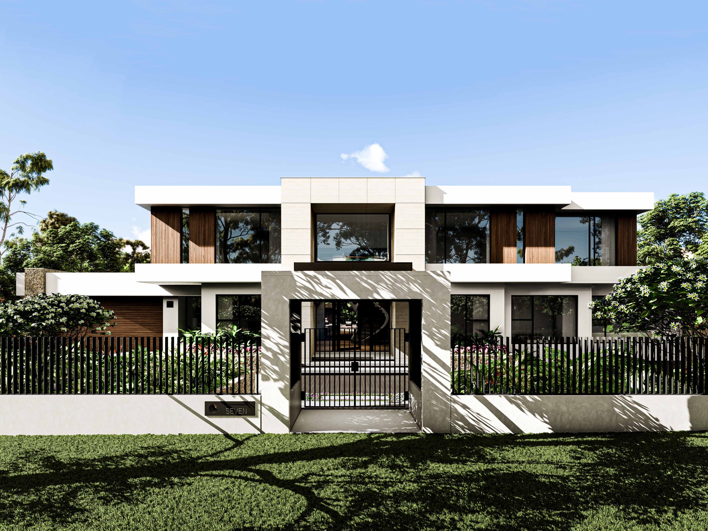
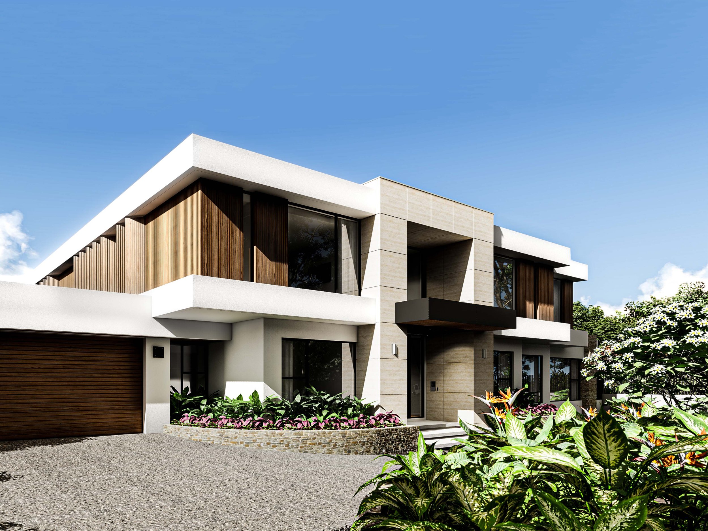
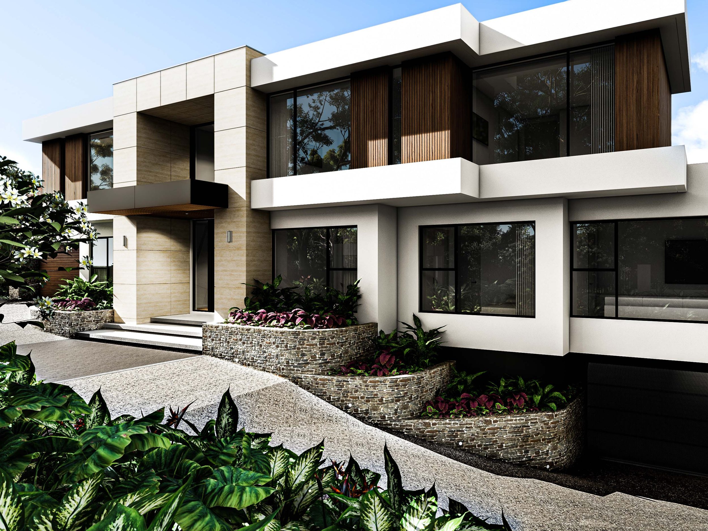
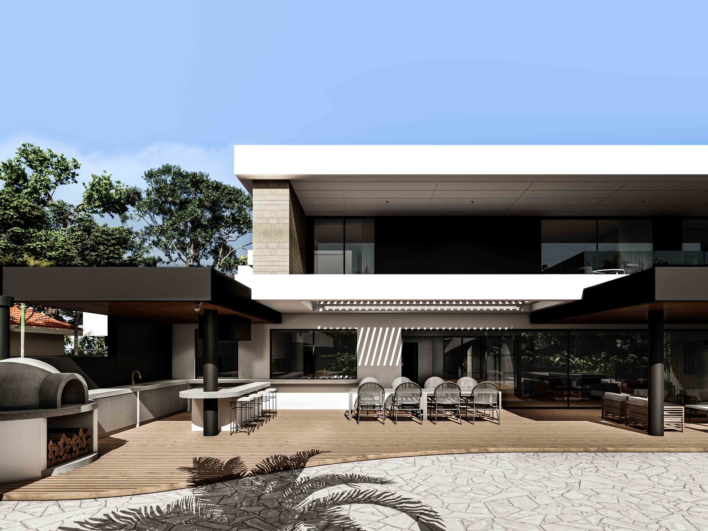
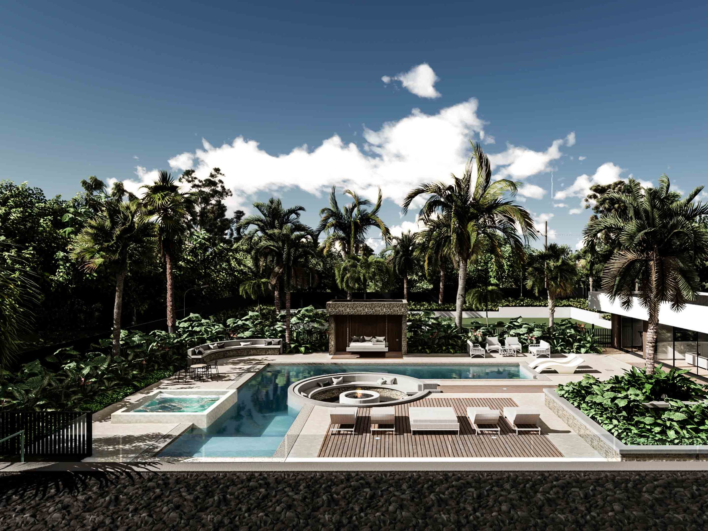
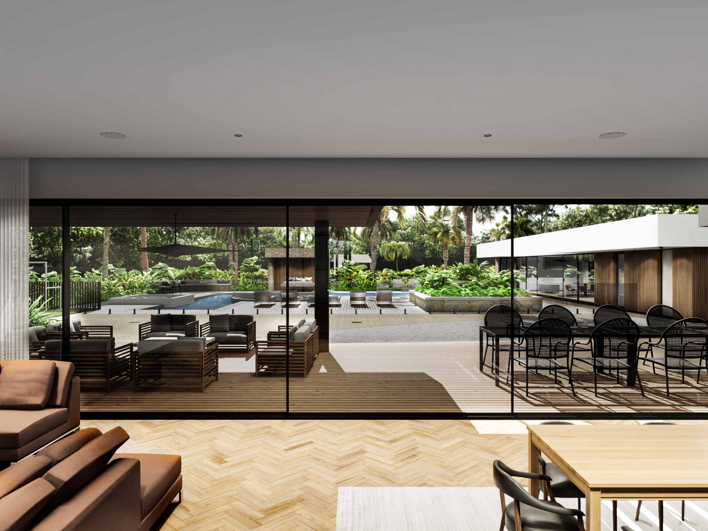
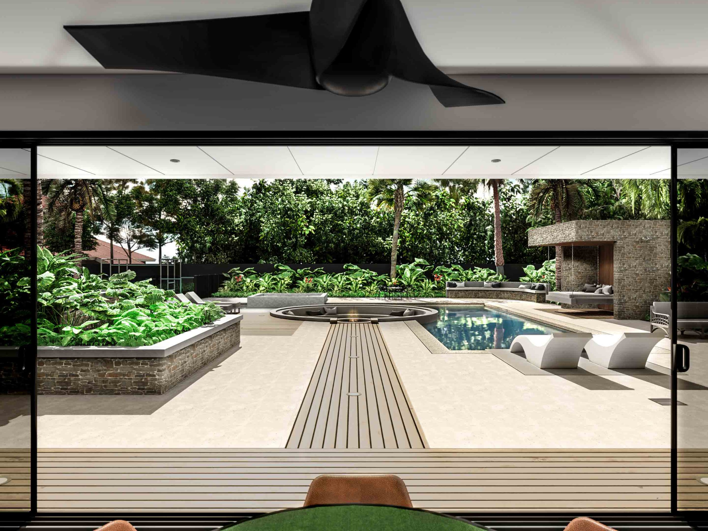
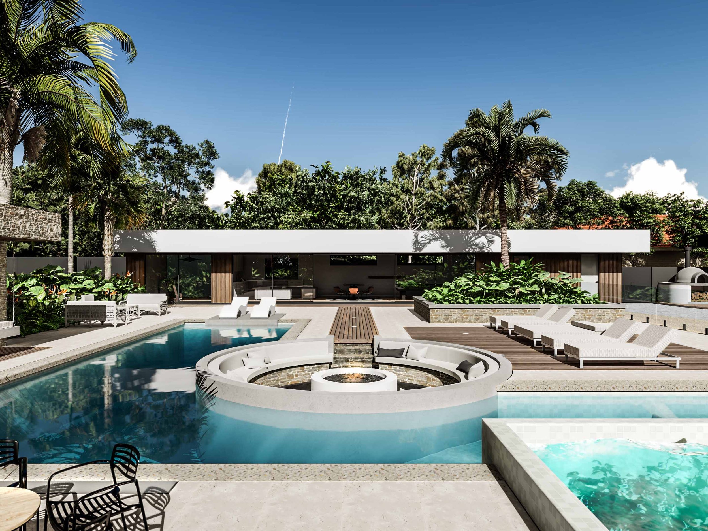
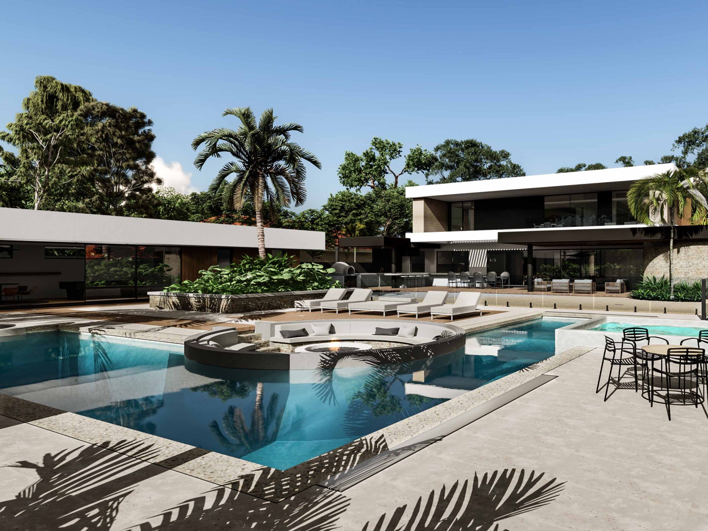
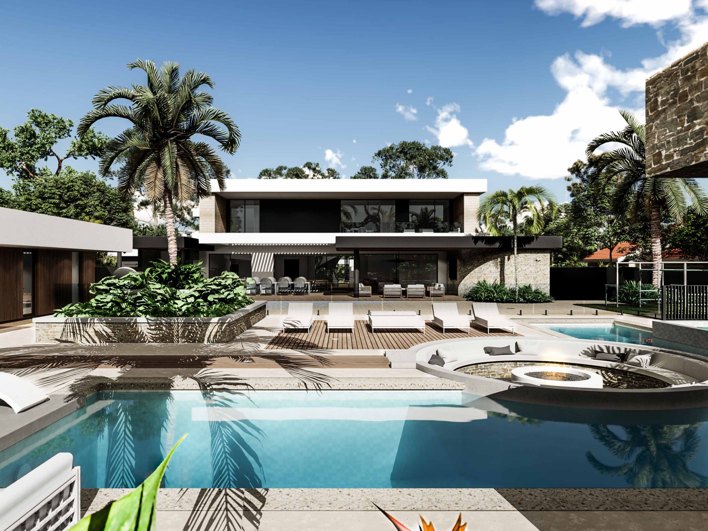
visualisation by X-Space Architects
THE ONE
Location: Undisclosed
Project Description: Resort Inspired Mega Mansion
Situated on a 3000 sqm site, the home has been custom designed for a growing family who have a long-term vision to enjoy and make memories in the home for many years to come. With secure parking for 10 cars, and endless entertaining zones and homely spaces, this home oozes opulence. A timeless master piece for our clients who wanted something truly special
Construction Cost: Undisclosed
Status: In Construction
Landscaping Architecture: Also by X-Space Architects
A common misconception is that architects only design buildings, or that they can only design buildings.
Unlike many other designers out there, at X-Space Architects our design services certainly don’t just stop with the building. We are often engaged to showcase to our clients what the overall vision of their project will look like if we were to also provide the design services and visualisation packages to their landscaping and yard areas.
Here is a great example project where in addition to our typical architectural services, we were appointed to apply our landscaping design capabilities to ensure the design intent of this larger than life mega mansion captured the resort inspired vibes to the home, but most importantly to the outdoor entertaining areas.
An enjoyable and rewarding process that provided our clients with further comfort in making sure they were happy with what we had designed for them.
